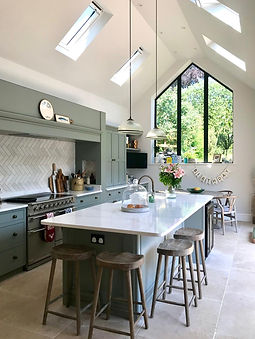Well Street, Langham
Oakham
Project: Period Cottage Kitchen Extension
Client: Private
This beautiful character property Langham is interesting and quirky.
The former undertakers was converted into a dwelling sometime in the late 20th century, this can be seen with the various old and new elements in the house.
All the access is to the rear of the property via an undercroft alley, with no street facing front door.
Consisting of several volumes constructed during different periods the cottage was generally in good repair, however the layout wasn't ideal however there was little can could be done with out major works as the property is an L shape and had been through various iterations.
With the client the poor, cold and damp conservatory along with the existing kitchen became the key areas to focus on.
It was decided to demolish the conservatory and replace it with a new extension to house the kitchen and family dinner. In the space from the previous kitchen a new family room or snug was created with access to the utility room, this reconfiguration allows
for the young family to be playing close to to the kitchen with good access to the garden to play.
The charred timber extension provides a modern intervention on to this period property through the choice of materials.
The stand out feature is the glass gable end looking out to the garden which raised from the courtyard.
Internally the extension has been designed with a vaulted ceiling to create and impressive bright space with opening Velux type roof lights to either pitch.
The space is finished with stone tiles and a country style kitchen with functional island and breakfast bar.






